Day: October 20th, 2006
Design Week @ the Cooper-Hewitt
Met J in Chinatown after work for some quality sister time – high speed edition. After coffee and dumplings, we parted ways, and I headed uptown to meet the B brothers at the Cooper Hewitt National Design Museum. The museum — the only one in the nation devoted exclusively to historic and contemporary design — launched its first ever National Design Week October 15th through the 21st. The event is a new initiative to draw national attention to the ways in which design enriches everyday life. Design Week was organized around the National Design Awards, honoring the best in American design.
The Museum is housed in the stunning former home of steel magnate Andrew Carnegie. Carnegie’s sixty-four-room mansion, built by the architectural firm of Babb, Cook & Willard from 1899 to 1902, pioneered elite uptown development along what became known as Millionaire’s Row. Today, the mansion gives the neighborhood its name: Carnegie Hill. Near the turn of the century, the area on Upper Fifth Avenue was considered the frontier of the city. Carnegie opted for this location to escape the bustle of downtown; the relatively open space also allowed him to build a large private garden — one of the only ones in Manhattan.
The light-filled mansion was built in the solidly comfortable style of a Georgian country house to accommodate personal living quarters (for Andrew Carnegie, his wife Louise Whitfield Carnegie and their daughter, Margaret), servants’ quarters and offices for Carnegie’s philanthropic efforts. It was the first private residence in the United States to have a structural steel frame (used in the skyscrapers) and one of the first in New York to be outfitted with a residential Otis passenger elevator. As with his mills, Carnegie spared no expense for state-of-the-art equipment; his home included sophisticated plumbing and a central heating and cooling system. In the cellar, enormous boilers ran by coal transferred from storage bin to furnace by a coal car that traveled over a miniature railroad track. It is reported that on a typical winter day, it took two tons of coal to heat the house’s five floors.
The mansion and adjacent townhouses were given by the Carnegie family to the Smithsonian Institution, and in 1976, the former residence was re-opened as the Cooper-Hewitt, National Design Museum, Smithsonian Institution. Its bedrooms, libraries, gymnasiums, billiard rooms, and sitting areas were transformed into exhibition galleries, curatorial offices, and conservation laboratories.
The design museum was originally founded in 1897 by Amy, Eleanor, and Sarah Hewitt — granddaughters of industrialist Peter Cooper — as part of The Cooper Union for the Advancement of Science and Art. It became a branch of the Smithsonian Institution in 1967.
SYB and HYB were waiting under the Louis Comfort Tiffany-style bronze and glass canopy entrance when I arrived.
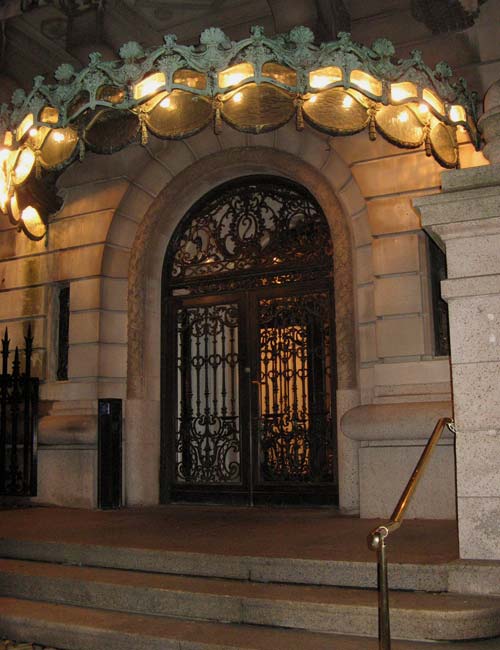
On display: the newly opened Made to Scale: Staircase Masterpieces exhibit — the largest known collection of staircase models outside of France. The majority of the miniatures are from 19th-century France, made by members of a French guild system called compagnonnage, which existed from the Middle Ages and reached its peak from the seventeenth through the nineteenth centuries.
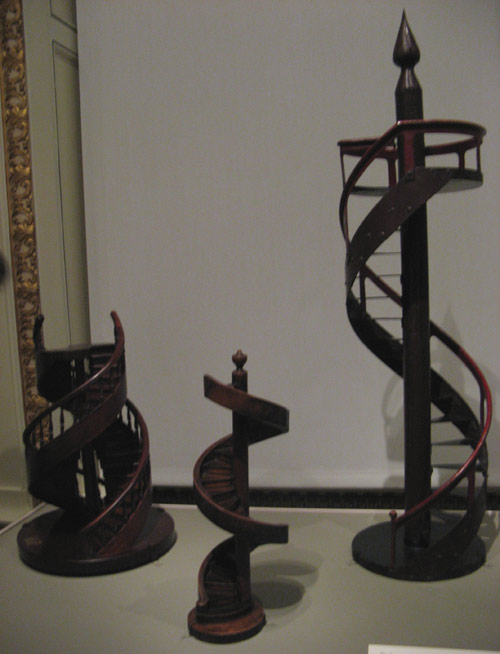
Actual size two-tiered oak staircase of the Carnegie Mansion, which led to the somewhat less interesting upstairs galleries:
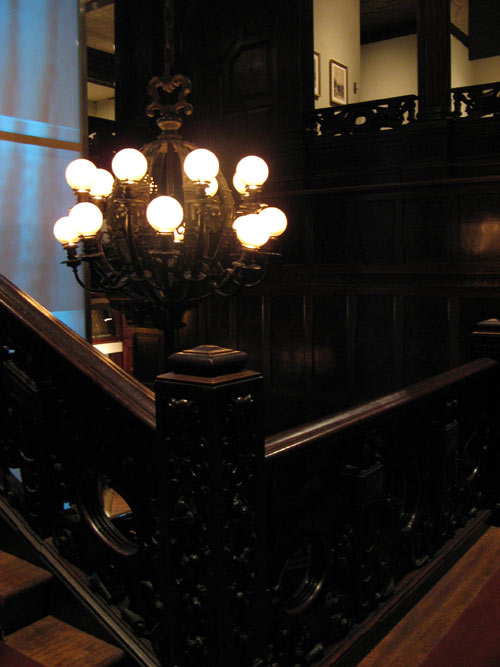
The Barbara Riley Levin Conservatory, which in daytime, features prime views of Carnegie’s private garden. The glass domed room is used sometimes as an exhibition space. It is currently part of Feeding Desire: Design and the Tools of the Table, 1500–2005. This exhibit featured Western dining objects from the Renaissance to the present, and included one very serious-looking silver “ice cream hatchet,” dating to the era when Thomas Jefferson first popularized ice cream in the United States, after his service as minister to France.
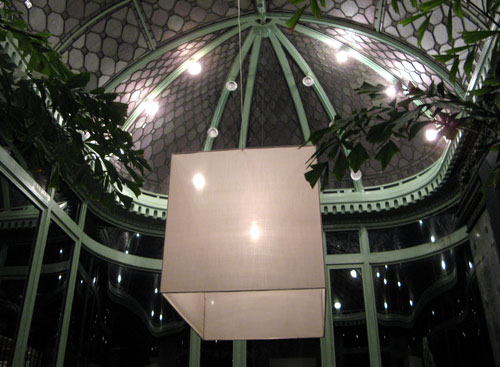
The Great Hall serves as the main entry to the Museum and boasts wonderful architectural detail, including Scottish oak panels and a stone fireplace.
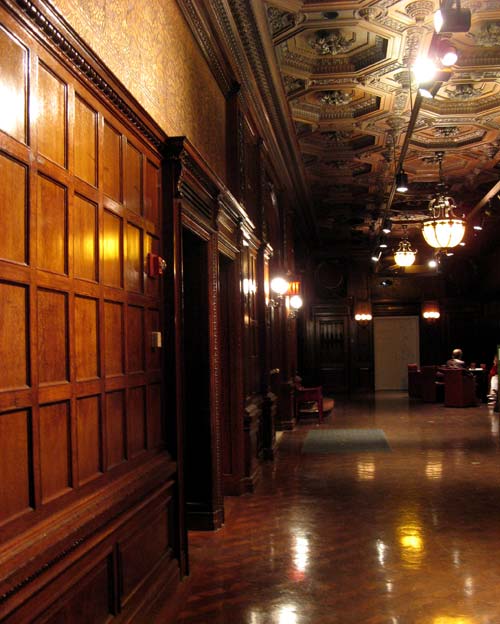
After the museum, SYB, HYB and I met up with SC and JG for a late dinner at Han Bat. The restaurant is located on 35th Street, three blocks away from the neon-lit epicenter of New York’s Koreatown. We let the Korean boys do the ordering this night: Binde Duk (Korean green bean pancakes, mixed with pork), Man Doo Gui (pan-fried Korean dumplings), Bul Go Ki (thin-sliced tender beef), and two of my favorites: Jap Chae (stir-fried glass noodles with vegetables) and Soon Doo Boo Chi Gae (soft tofu stew with hot and spicy sauce and seafood.) Perfect comfort food for this chilly Autumn night.
Search
Popular Tags
Categories
Archive
- July 2010
- July 2009
- January 2009
- November 2008
- September 2008
- August 2008
- July 2008
- June 2008
- May 2008
- April 2008
- March 2008
- February 2008
- January 2008
- December 2007
- November 2007
- October 2007
- September 2007
- August 2007
- July 2007
- June 2007
- May 2007
- April 2007
- March 2007
- February 2007
- January 2007
- December 2006
- November 2006
- October 2006
- September 2006
- August 2006
- July 2006
- June 2006